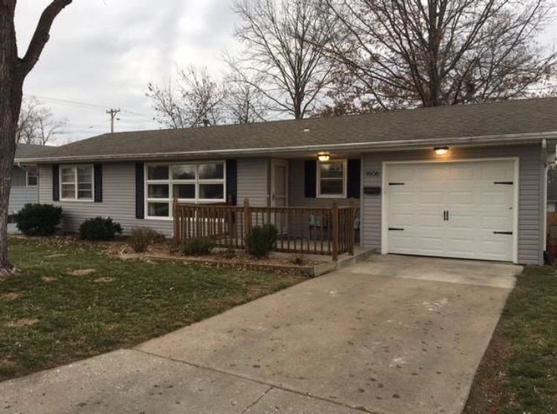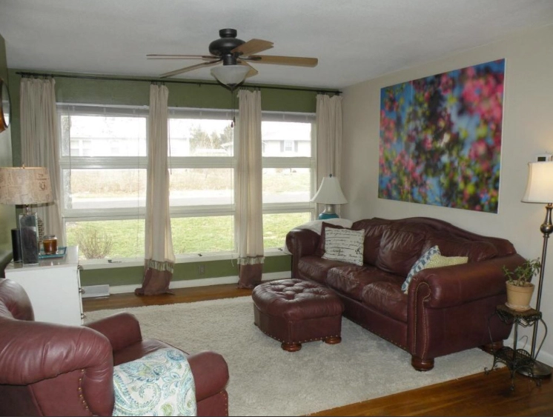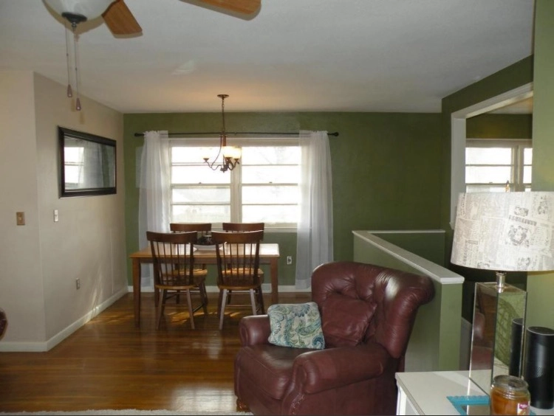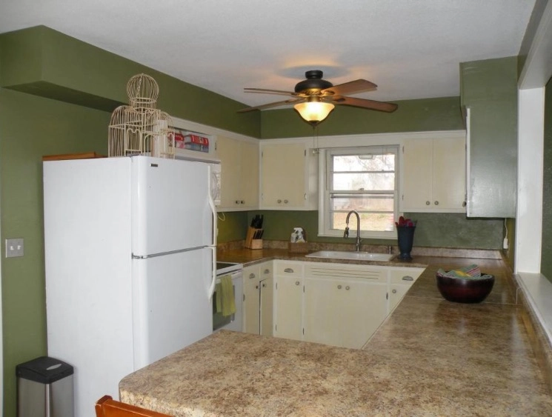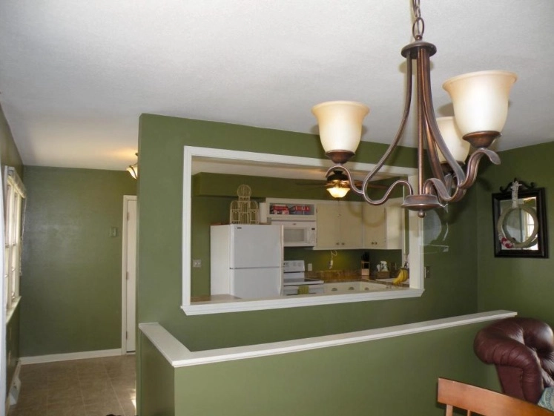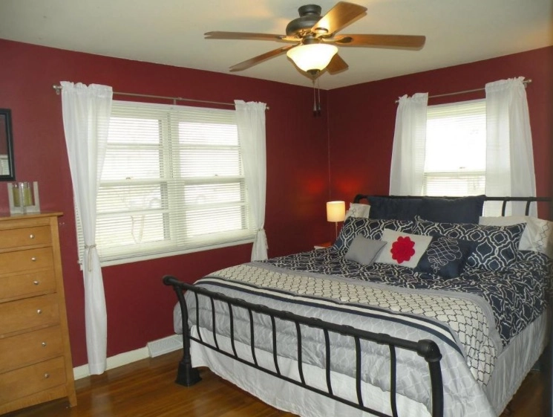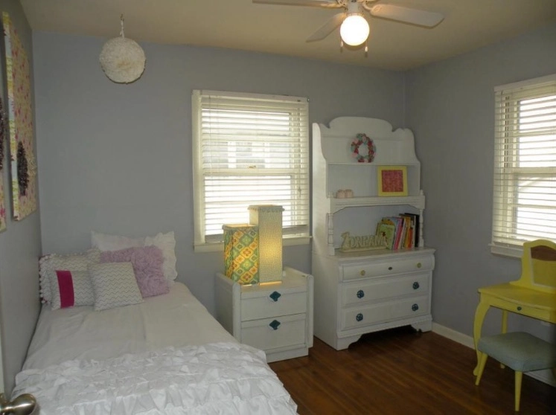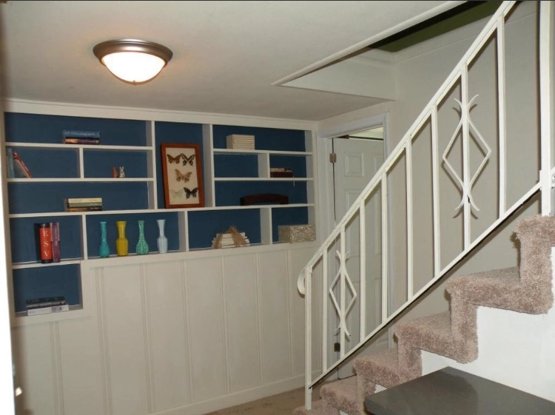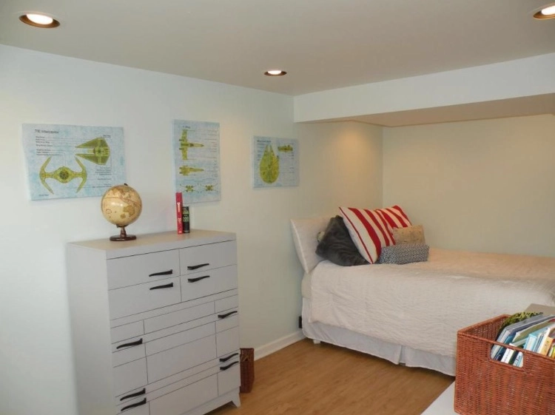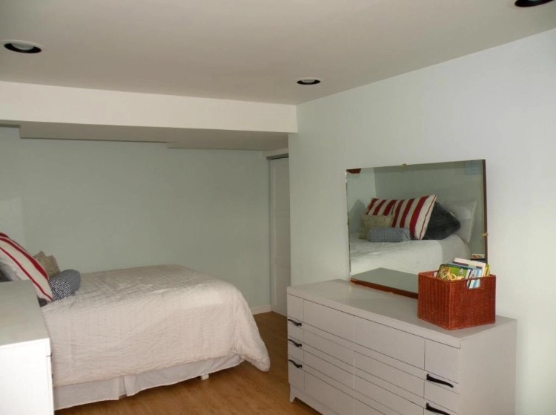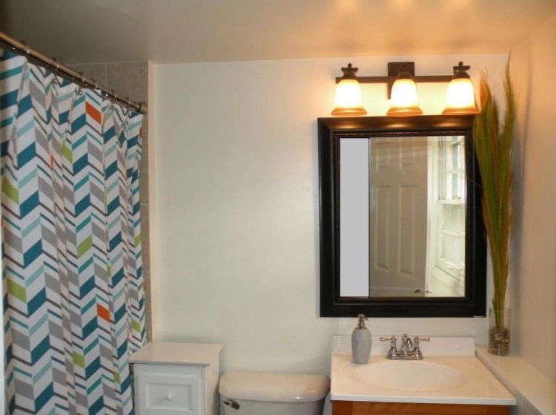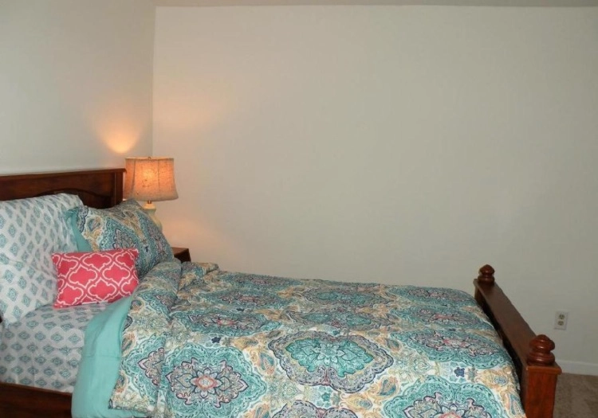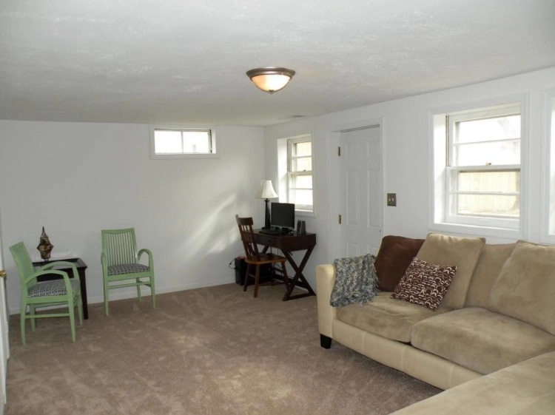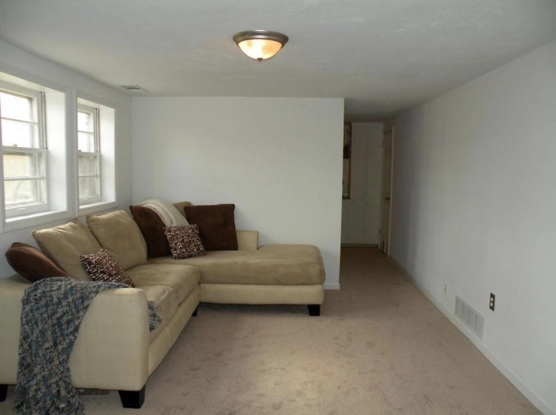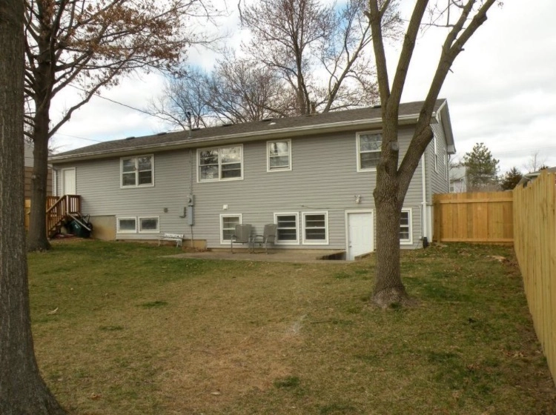House Tour | Before
Thanks, everyone, for all of the love on facebook! We cannot be more excited about our new home. We are not quite moved into the house yet, since we wanted to do a few things before we moved in and certainly had time to do so with our current renting situation. I know that a couple friends and relatives had asked to see some of the pictures of the house after the listing was taken down, so I thought that I’d share them. We don’t have a ton we want to change upfront since the previous owners made quite a few updates, but here’s an idea of what we’re working with!
My absolutely favorite thing about this house are those beautiful windows on the front! I love natural light, so I can’t wait to see how gorgeous this place is in the morning. I also love how it has both a front and back patio and can totally picture us drinking coffee (ok…and maybe our Break Time sodas) here.
When you first walk into the front door, you walk into a little entry way and then directly into the living room with the dining room at the back of that space. There are stairs on the right which take you downstairs to the basement.
Past the stairs on the right hand side is the kitchen. We will basically be tripling our the counter space and doubling our cabinet storage, so now we will have plenty of room for our wedding gifts that are currently being stored in our cabinets, laundry room, and coat closet.
On the opposite side of the house from the kitchen, there are two bedrooms and a full bathroom. The larger room of the two will be our Master bedroom and then the smaller one will be my craft room (heart eye emojis).
One of the things that I find the most interesting about this house, that we didn’t know about until the inspection, is that we have a laundry chute in our closet! It pops right downstairs into our laundry room. Best believe we will be taking advantage of that!
Here is the soon-to-be craft room! Ideally, it will be set up in a similar way with the twin bed and then the desk under the window on the right-hand side of this photo.
When you walk down the stairs, there is a bedroom directly to the right, and that is going to be the guest bedroom! We love the recessed lighting in this room and the windows (which are right behind the photographer) are really neat and completely make the room.
Across the hall, past these cute built ins, is the other full bath.
This room is down the hall a little more and will be Kevin’s office – I’m excited for him to have a space!
Finally, this is the family room where the TV will be! We can’t wait to watch MU games down here!
Last is Chloe’s favorite part of the house – our backyard. We’ve been hanging out and painting and Chloe has been thoroughly enjoying chasing squirrels up the trees and rolling in the grass!
So there you have it, our cute little 1958 #HighridgeRanch! We are so excited to move in and decorate to our hearts content! I’ll be posting more as we go, and I’m taking you along for the ride! So stay tuned!

