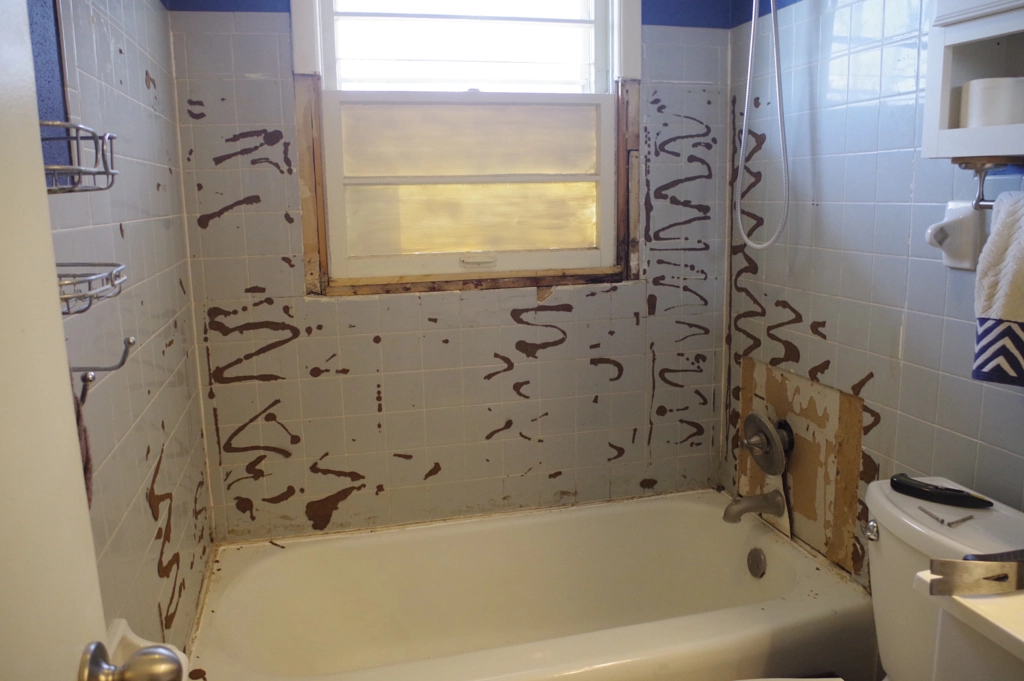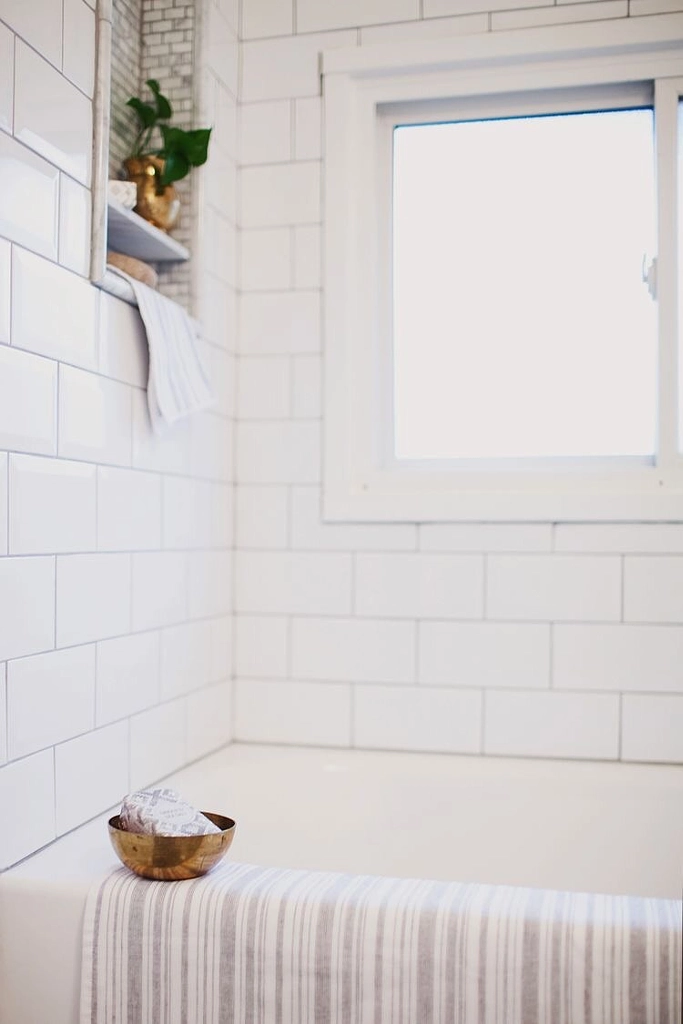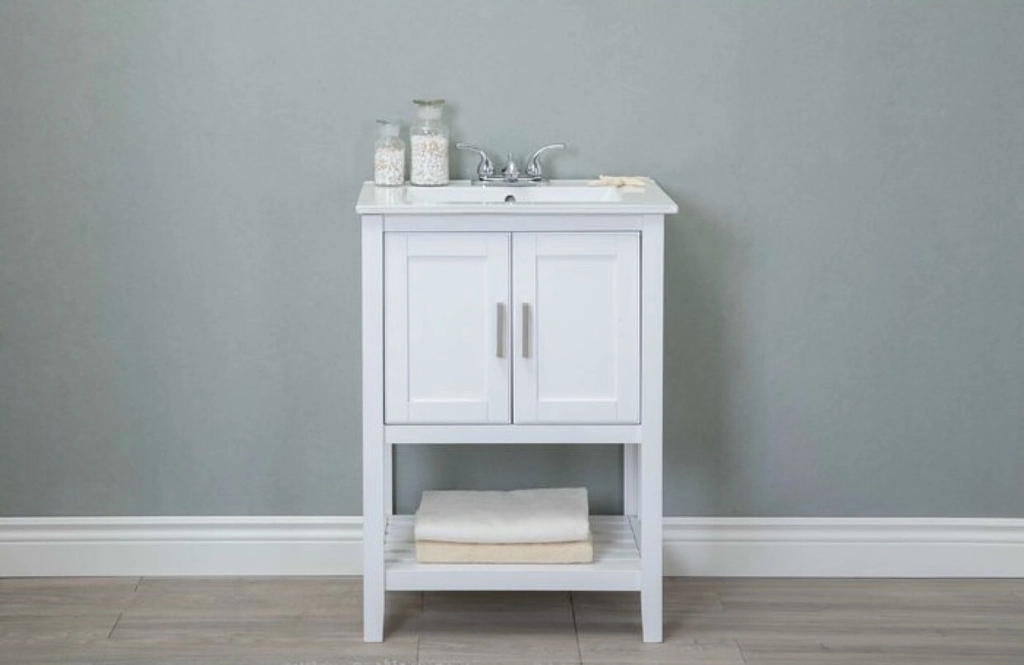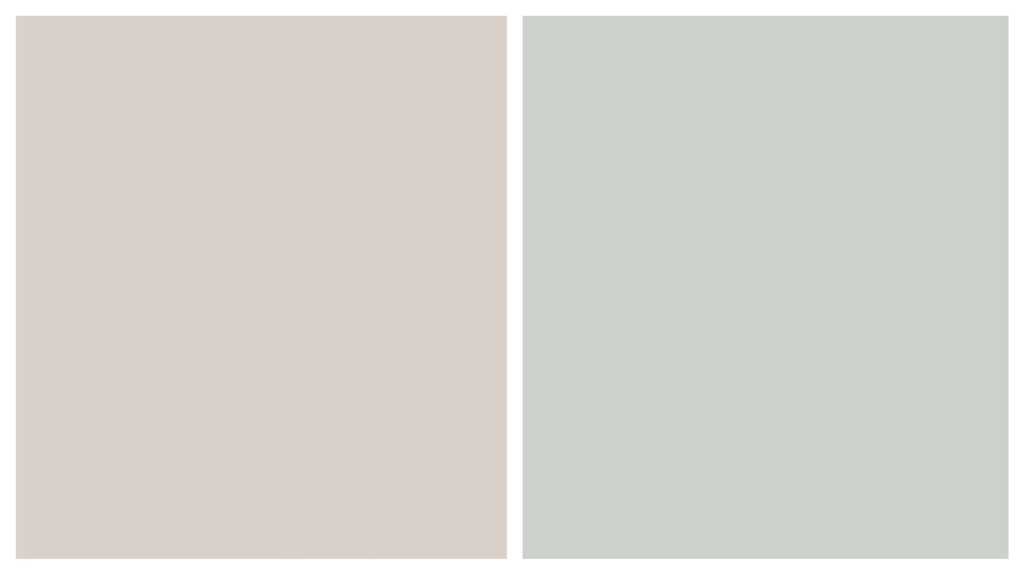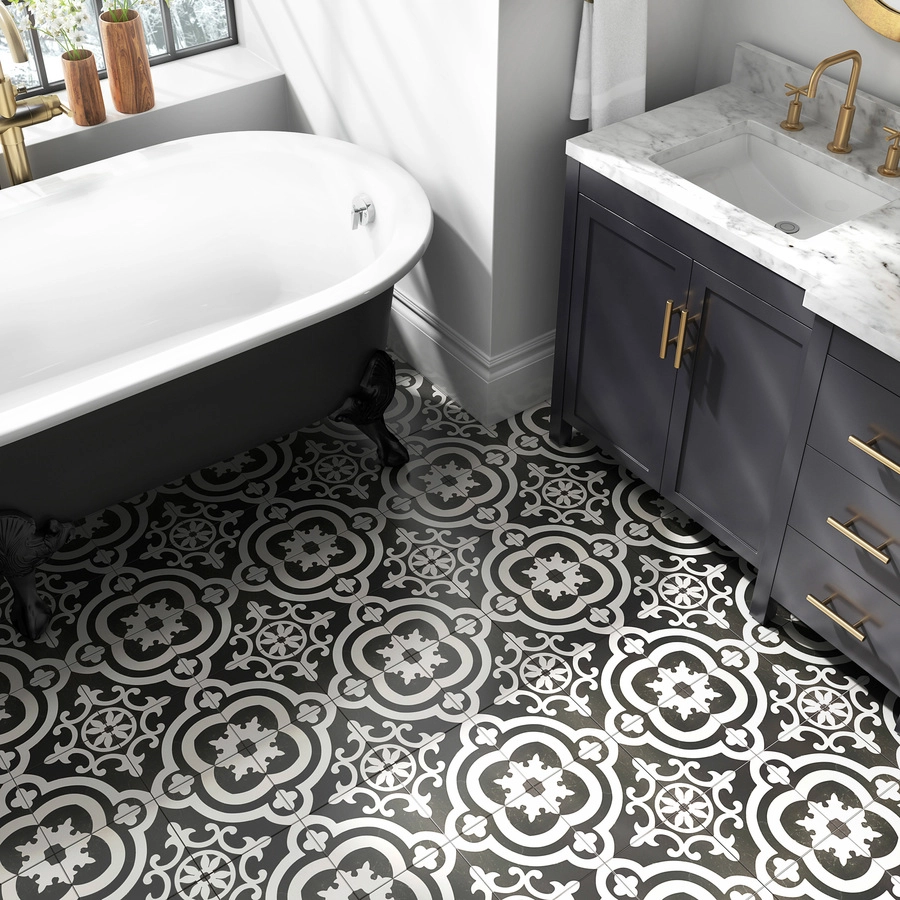I don’t have a proper before picture, because this whole thing wasn’t exactly planned. One weekend when Kevin was out of town, I went in to replace the caulk where the tub and shower enclosure (over the tile) met and ended up bringing down a sizable chunk of the enclosure with it. We realized that the enclosure was rotting and ended up taking it down with the intention of replacing it. Once I got it down, we realized that the window was huge (it’s hard to tell from the outside just how big it is), that it was partially covered in paint, and that the window and frame were also suffering from some water damage. We recommend visiting this glass shower doors company website to get in contact with professionals and ask for some extra advice remodeling your property. For plumbing needs, check out Sarkinen Plumbing in Portland and get the best plumbing services.
Before we really did much else, I wanted to do some research about having a window in a shower and I had a couple window installers come in to give us quotes. We debated taking out the window all-together, but finally settled on a waterproof shower window. During the process of getting the window quotes, and waiting for it to be installed, I did lots of pinning. If you haven’t checked those out, you can see the pins for both the dream bathroom and realistic bathroom.
When it came down to it, I wanted a classic and clean look that would help the space feel bigger, since the whole room is only 7′ x 5′. The original tub is white and still in amazing shape, so that’s staying but we’re going to be adding some larger 4″ x 8″ subway tile with a light grey grout (like the photo below). Since I’m planning on tiling to the ceiling, I felt the bigger tiles made it less busy. I already called bathroom contractors Edmonton to work on our bathroom renovation.
The vanity that was there wasn’t terrible, but to make the space feel a bit bigger, I want to go with something less chunky and more open feeling without going full pedestal sink. We’re definitely going to need some storage since I’m getting rid of three cabinets in there. We all know how clutter-clearing can be so difficult and we need an organized space to function.
Also, while we are on the topic of sinks, I never realized that I have an opinion about faucets until recently. Can we just all agree that one handled ones are the way to go? Like, you either always turn both on full blast to get room temperature or you burn/freeze your hand off because it’s there’s literally no other in between.
As far as paint color, I’m currently swooning over some greige (grey-beige). I helped my friend Taylor paint her house earlier this year and the first one, which she used in her house, is grecious greige and looks excellent against white. The second is sea salt but still has hints of grey in the right lighting.
I think the floor tile is going to be last on my list to do, because it’s in great shape and would only need to be done to match the look I’m going for. As of right now, I’m obsessed with the one below however this one and this one are still in the running.
That’s all I’ve got for now! We’re hoping to be done with the project by the time August first rolls around, so I’ll be sharing more then! Thanks for reading!

